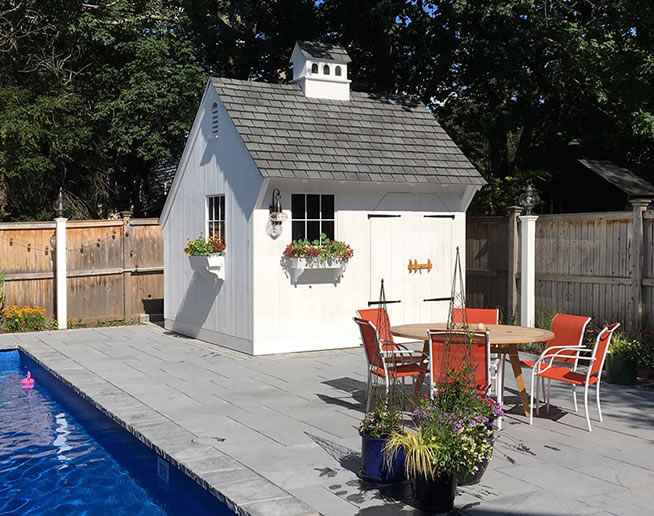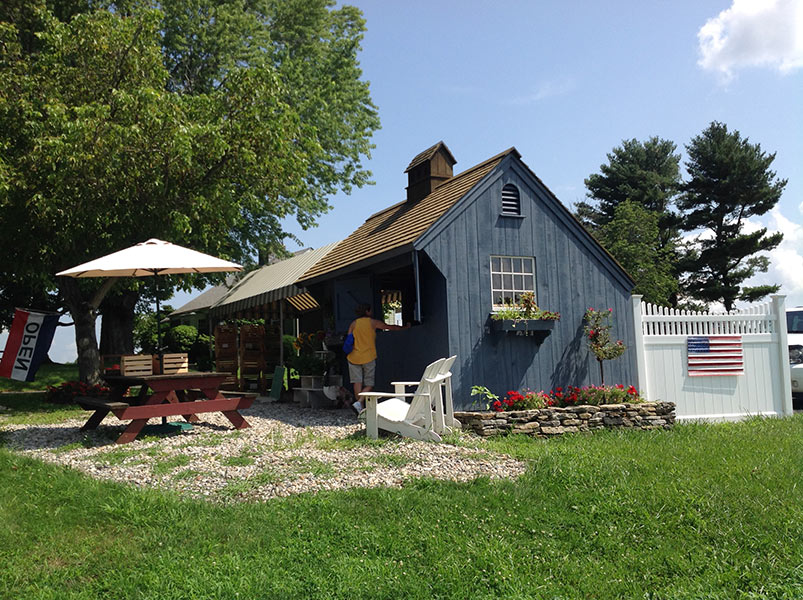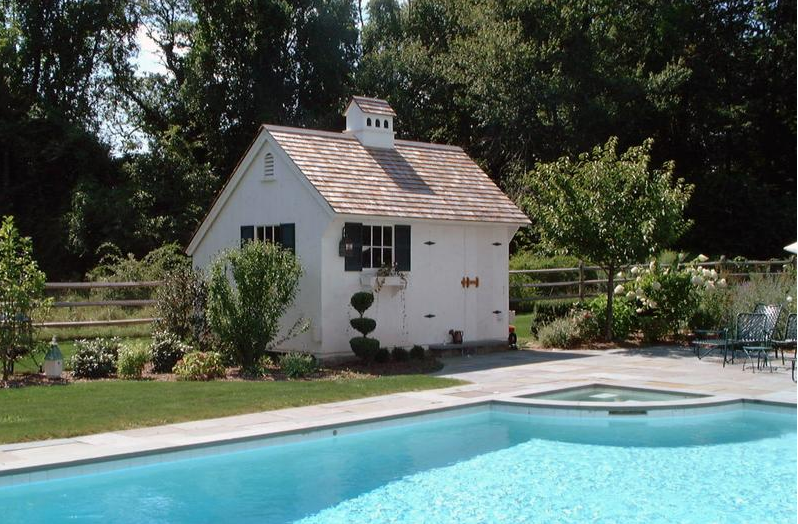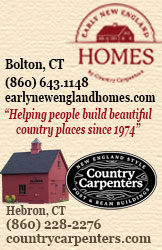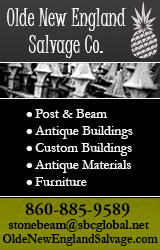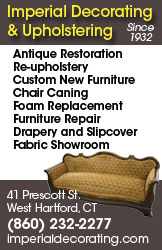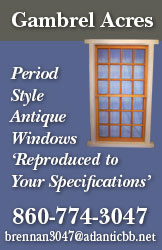
Home Structural Products & Services, Stairlifts
Structural Products & Services, Stairlifts
Furniture, Clocks,
Accessories
Antiques, Folk Art,
Fine Art, Auction Houses
COUNTRY CABIN AND POOL HOUSES FROM COUNTRY CARPENTERS
|
|||
When one thinks back on early Europeans arriving in North America, before our countries beginning, what most often accompanies this recollection is the memory of the log cabin. New settlers, striking out into the unknown, armed only with a rifle and an axe, and staking claim to an idyllic piece of land untouched by civilization. By the mid to late 1700s, however, the “backwoods” cabin and frontier living had all but been abandoned for the more civilized homestead. Cabins and outbuildings were built with a future vision in mind of a sprawling farmstead complete with fields, a barn, a toolshed, a spring house, a cellar, a forge barn, an ice house, a pond, a main house, and whatever else was necessary to sustain a growing farm and family. With this new and improved arrangement, the cabin was often a temporary dwelling until the ideal home was built on the property. In some cases, the cabin was built on the homestead first and then added onto as features of it improved throughout the years. Often, the first cabins were designed with their later use in mind, most frequently, the forge barn. Prolific author, Eric Sloane writes in an Age of Barns, “In many cases, the forge barn was used as the dwelling while the farmhouse proper was being built. This explains why the few remaining forge barns…so often resemble tiny dwellings, with their windows and doors shaped differently from those of other farmyard outbuildings.” After the family relocated to the newly built farmhouse, the forge barn was put to its intended use; “a storage place for tools, a little factory where new implements were made, a place for broken farm implements to be reshaped into new ones”, and often, “the farmer’s business office”, writes Sloane.
Country Carpenter’s takes this age-old tradition and adds its spin on it for the modern age with the Country Cabin. With the Country Carpenter’s Country Cabin, you can build you very own place to live on your newly purchased property while the main house is being completed. With a loft and built in cabinet options as well as Country Carpenter’s line of Traditional Furnishings, you can feel right at home like the early New England pioneers did in your own cozy and nostalgic cabin. Then, reminiscent of the self-reliant folk of old, once the family is moved into the main house, the Country Cabin can be converted into an ever-useful Garden Shed or Pool House on your very own, expanding, modern, homestead.
With the classic New England Saltbox and Even Pitch styles, Country Carpenter’s array of custom Pool Houses harkens back to the utility and simplicity of the homestead outbuildings of old while allowing for the beauty and creativity of the future to shine through. |
|||
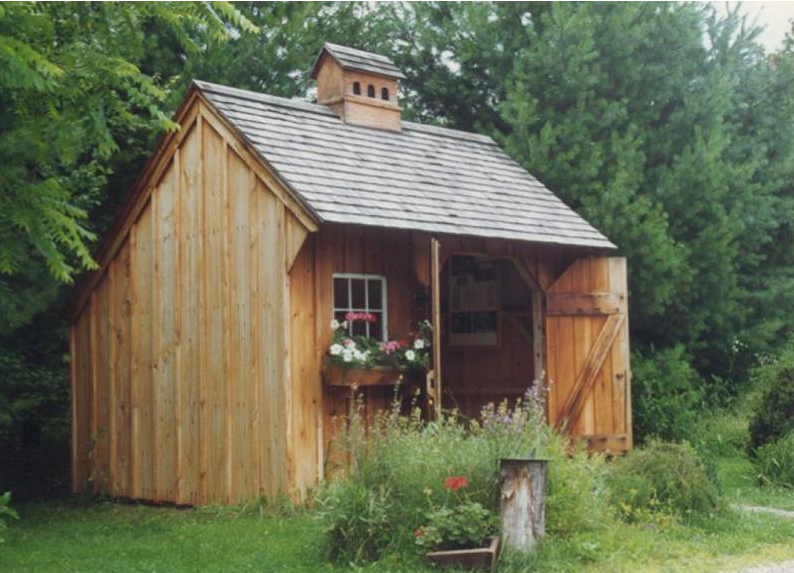 |
|||
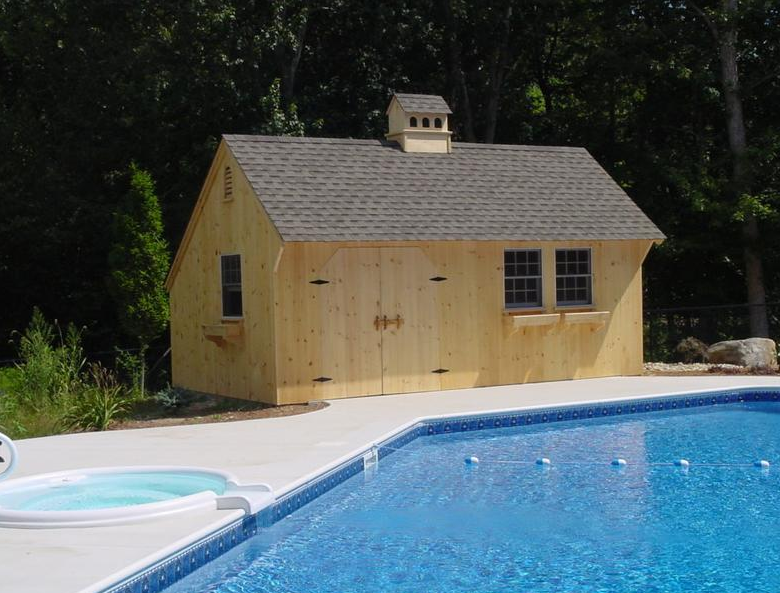 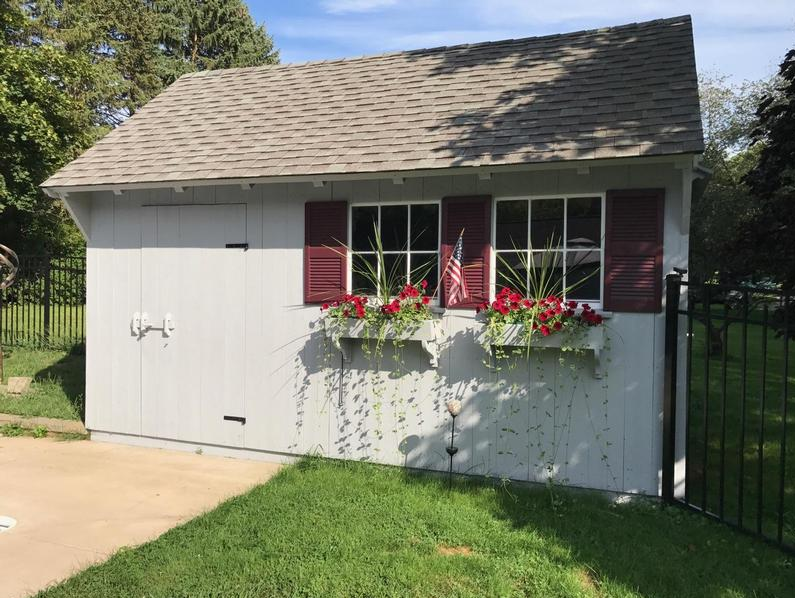 |
|||
Country Carpenters, Inc.
Hebron, CT 06248 · 860/228.2276
countrycarpenters.com
