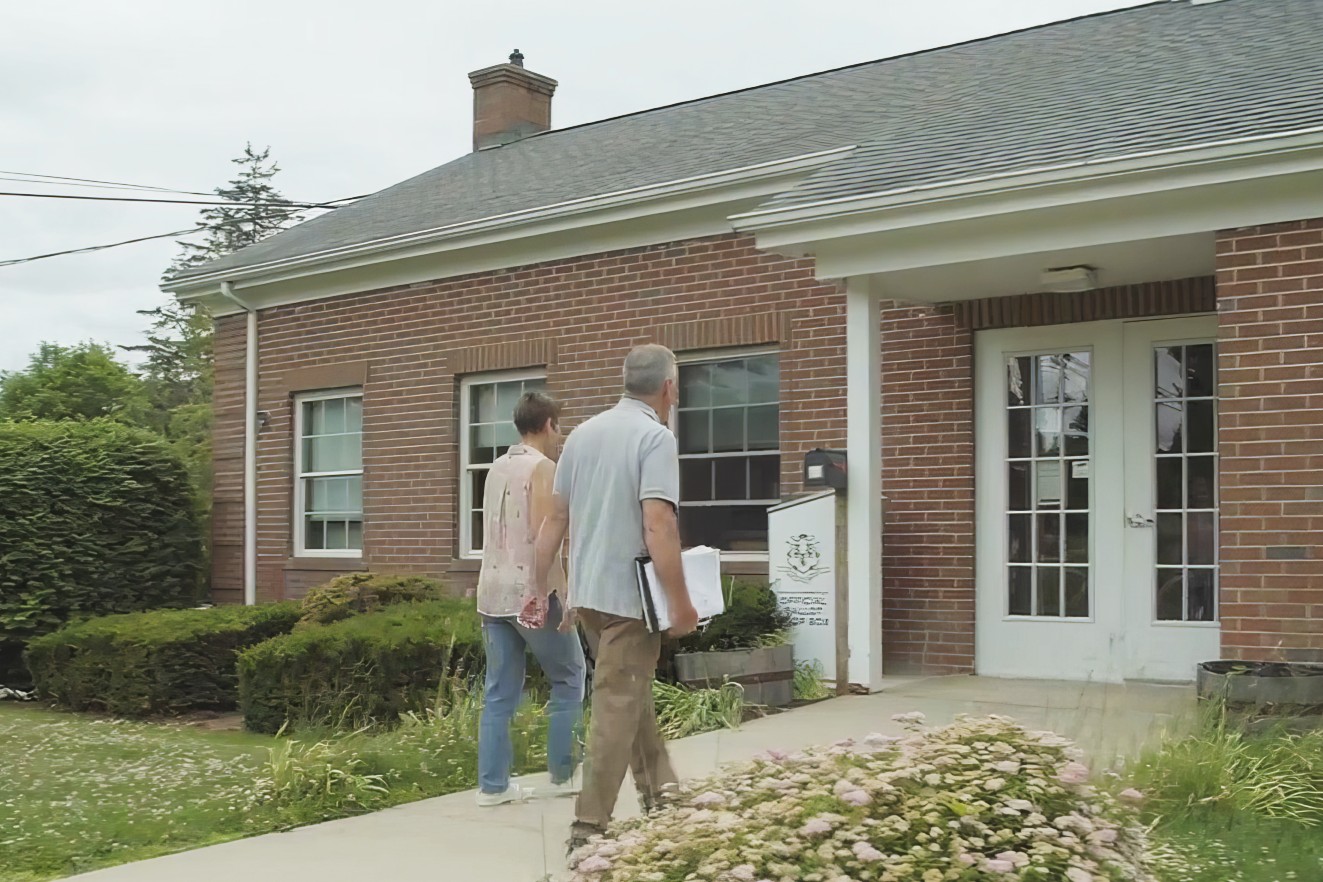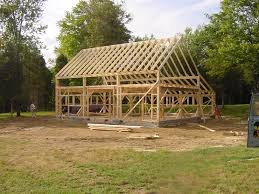Home Structural Products & Services, Stairlifts Structural Products & Services, Stairlifts Furniture, Clocks,
Accessories
Reclaimed Stone Materials
Woodwork, Blinds,
Finishing
Lighting
Kitchen
Floors & Rugs
Fabrics
Paint & Wallpaper Pottery & Tile
Period Hardware Antiques, Folk Art,
Fine Art, Auction Houses
Windows
Interior Design & Architecture
Silver, Cookware, Pewter
Garden
Historic Hotels |
HOW TO ACQUIRE YOU BARN BUILDING PERMIT

Three Steps to Acquiring Your Building Permit |
After designing your dream barn, the next step is to contact your local town office to acquire a building permit. Not only is the building permit required by law, but it also ensures that your structure will be inspected and adheres to safety standards. These inspections during construction will preserve your property’s value and marketability.
Your local building department can guide you through the process of obtaining permits and inspections. It’s important to reach out to them early to inform them of your plans and to help identify
1. Speak with the Building Inspector
Call your town hall to speak with the building inspector. If the inspector is unavailable, the secretary or clerk should be able to answer your initial questions. Mention that you will be applying for a building permit for an accessory structure on your property and ask what will be required. Typically, they will request:
⦁ Two sets of scaled and engineered plans or digital copies
⦁ A site plan showing:
⦁ Existing structures
⦁ Well
⦁ Septic
⦁ Repair Septic area
⦁ Proposed location of your new accessory structure
A plot plan of your property should be on file at your town hall. Sometimes a simple hand drawn sketch applied to the plot plan will suffice, but always check with your building department. If not, they may allow using the assessor’s map and an approximate location of where the septic and well are. If needed, your local surveyor can assist in locating the new building on your plot plan.
any concerns or obstacles with your project.
2. Satisfy all Sanitarian, Wetlands and Zoning Requirements
Sanitarian, wetlands, and zoning requirements are often the first hurdles you’ll need to address. Make sure to consult these departments early in the process, as their regulations may influence your design and project timeline. If you need to apply for a variance from the zoning board of appeals, allow for at least one month, as the process can take time.
3. Submit your Completed Application
Submit your completed applications to the building department, along with plot plans and building plans. Be sure to ask how many sets of documents they require before submitting. The process could take at least one month if no hearings have to be scheduled (zoning or wetlands issues).
A typical list of inspections is as follows (these may differ from town to town and project to project) please check with the building inspector:
⦁ Footings
⦁ Backfilling (if applicable)
⦁ Rough framing
⦁ Rough electrical (if applicable)
⦁ Rough plumbing (if applicable)
⦁ Gas piping (if applicable)
⦁ Insulation (if applicable)
⦁ Final inspection for the Certificate of Occupancy (C.O.)
Important: It is the permit applicant’s responsibility to schedule inspections. A minimum of 48 hours’ notice is usually required to arrange an inspection. |
 
|
|

  




 





|

 Structural Products & Services, Stairlifts
Structural Products & Services, Stairlifts







